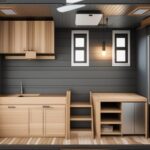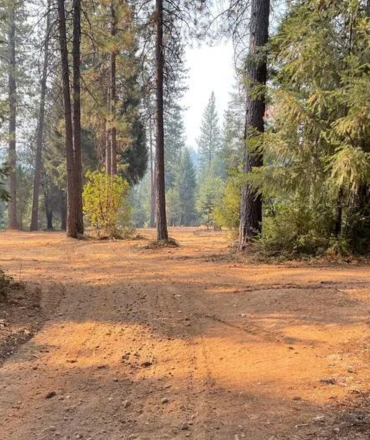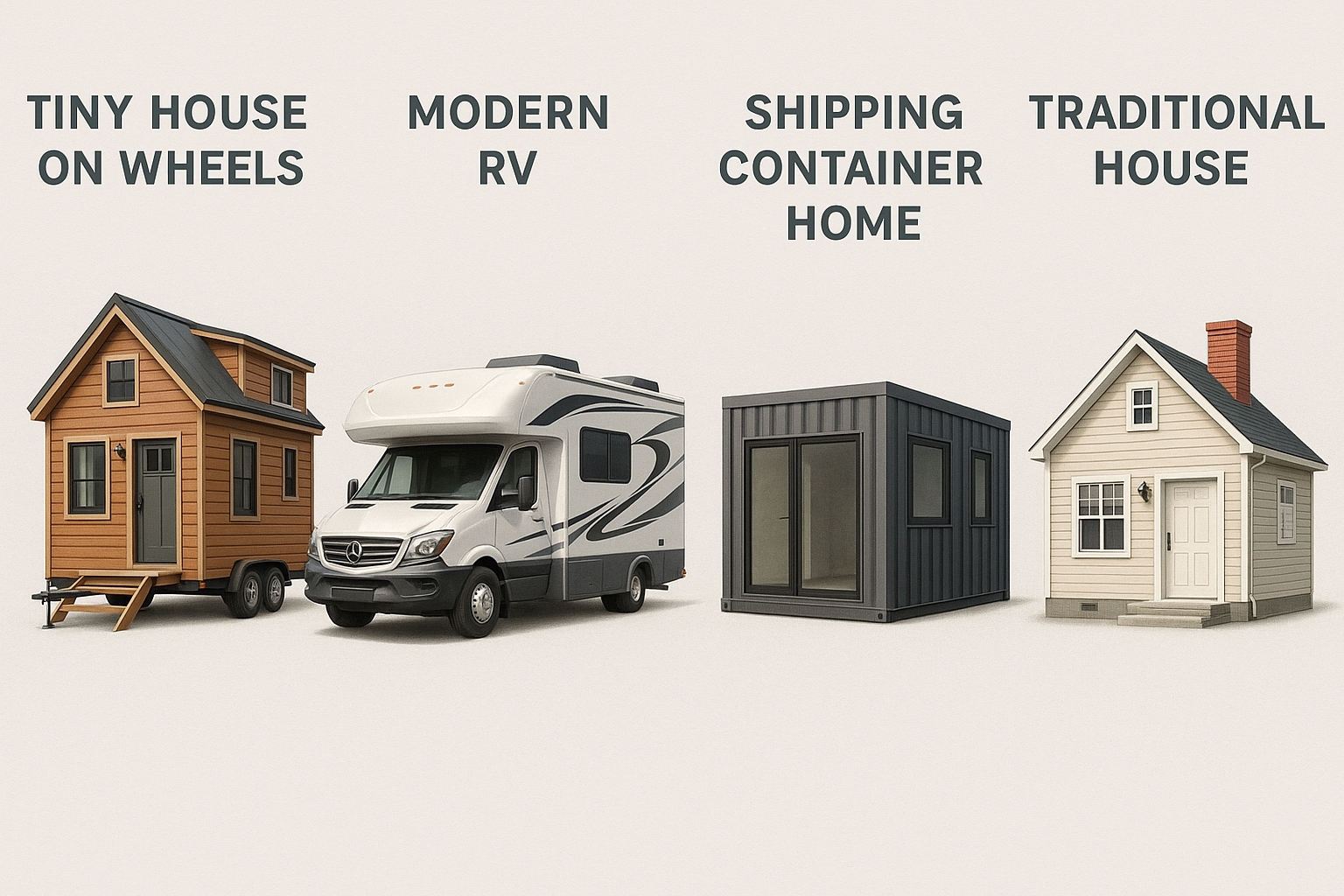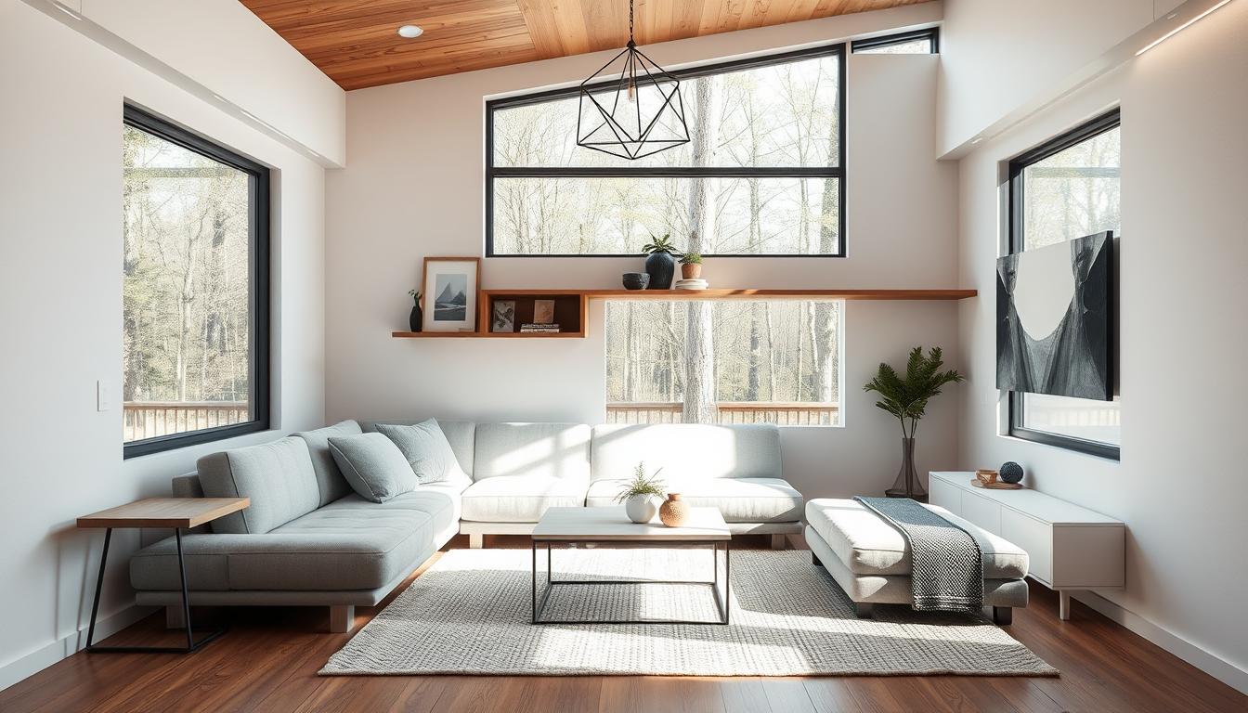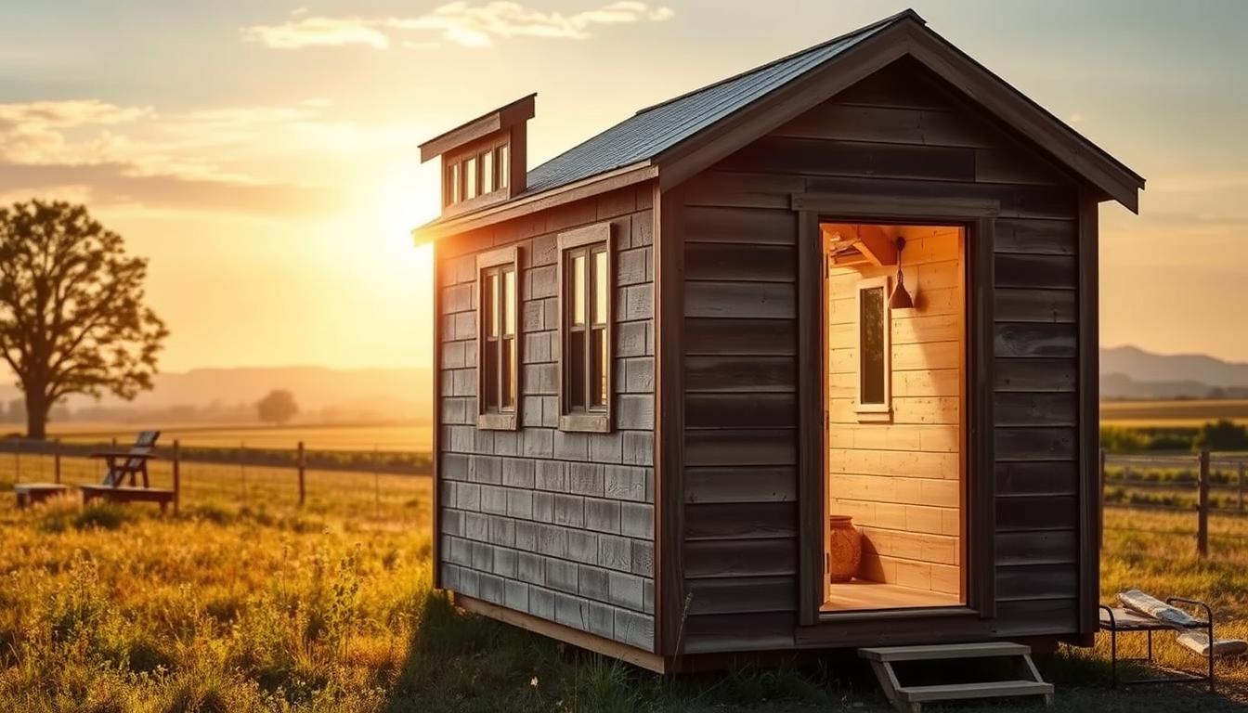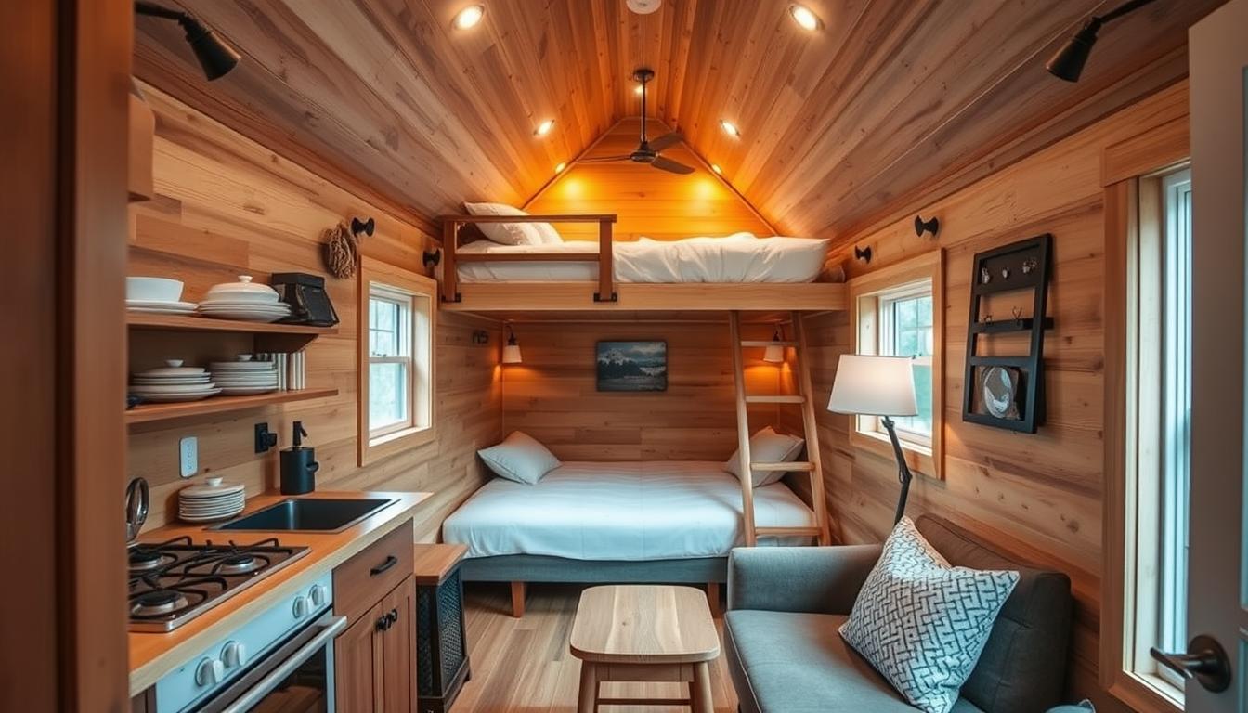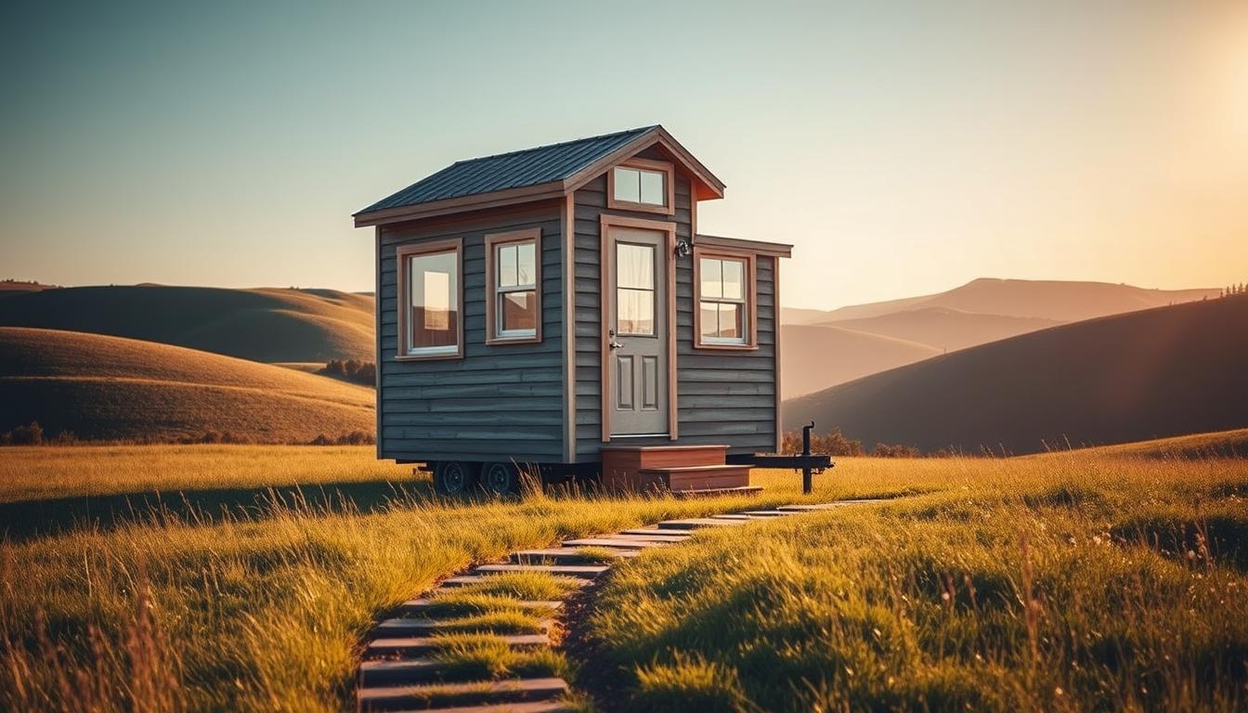Are you looking to create your perfect living space through well-designed tiny house floor plans? As the popularity of tiny house living continues to grow, the importance of creating efficient and functional living spaces has become increasingly evident. Tiny house floor plans are the blueprint for a harmonious and practical living environment within a compact space. This comprehensive guide will provide you with the essential steps and considerations to design your dream tiny house floor plan.
What You Will Learn About Tiny House Floor Plans
By reading this article, you will learn:
– The importance and benefits of well-designed tiny house floor plans.
– Understanding of tiny house design principles such as maximizing space, optimizing functionality, and incorporating storage solutions.
– Tips for creating custom tiny house floor plans, legal and safety considerations, and resources for finding tiny house floor plans.
Definition and Importance of Tiny House Floor Plans
Tiny house floor plans serve as the foundation for the entire living experience within a tiny home. They are meticulously designed and detailed layouts of the interior space, including the arrangement of rooms, furniture, and essential amenities within a compact environment. These plans are crucial as they dictate the functionality, flow, and overall feel of the space, ensuring that every square inch is optimized for efficient use of resources and creating a cozy yet practical living space.
Benefits of Well-Designed Tiny House Floor Plans
Well-designed tiny house floor plans offer numerous advantages. They maximize the functionality of a small area, provide creative storage solutions, and facilitate a seamless flow between different living spaces. Additionally, a thoughtfully designed floor plan can enhance the comfort and livability of a tiny home, making it an inviting and inspiring space.
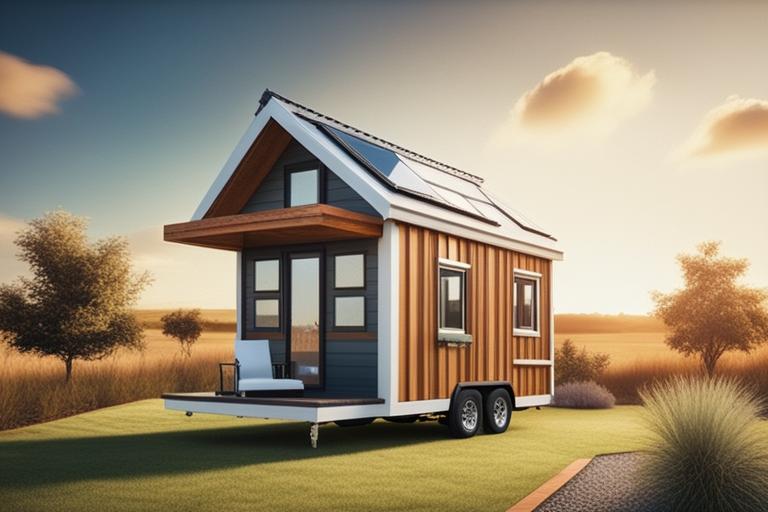
Understanding Tiny House Design Principles
Designing an efficient and comfortable tiny house requires a deep understanding of fundamental design principles.
Maximizing Limited Space
One of the most significant challenges in tiny house floor plan design is making the most of limited space. This involves strategic placement of functional areas, compact furniture, and smart storage solutions to ensure that every inch serves a purpose.
Optimizing Functionality and Flow
A well-designed floor plan ensures that the tiny house flows seamlessly from one area to another. This may involve careful consideration of traffic patterns, the location of key amenities, and the creation of multi-functional spaces to accommodate various activities.
Incorporating Storage Solutions
Storage is a critical aspect of tiny house living. Effective tiny house floor plans integrate innovative storage solutions, such as built-in cabinets, lofts, and hidden compartments, to maximize space and minimize clutter.
Addressing Mobility and Accessibility
Tiny house floor plans must also consider mobility and accessibility. This involves thoughtful placement of furniture, consideration for individuals with mobility challenges, and the incorporation of space-saving features without compromising accessibility.
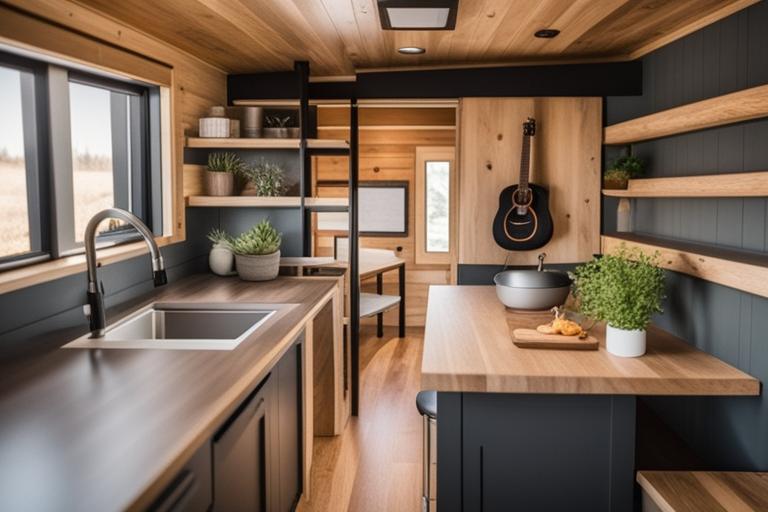
Types of Tiny House Floor Plans
Tiny house floor plans come in various designs, each catering to different lifestyles and preferences.
Open-Concept Designs
Open-concept floor plans create a sense of spaciousness within a tiny home by eliminating unnecessary walls and barriers. This design fosters a fluid, airy environment, ideal for individuals who value an unrestricted living space.
Lofted Sleeping Areas and Alternatives
Many tiny houses feature lofted sleeping areas to conserve floor space. However, alternative sleeping arrangements, such as Murphy beds and convertible furniture, also offer practical solutions for maximizing living areas.
Multi-Functional Furniture and Built-Ins
Innovative furniture designs and built-in fixtures are common in tiny house floor plans. These elements serve multiple purposes, such as storage, seating, and sleeping, without occupying excessive space.
Creative Use of Vertical Space
Vertical space is often underutilized in traditional homes. However, in tiny house floor plans, vertical storage, shelving, and other space-saving techniques are essential for creating a functional living environment.
Sample Tiny House Floor Plans
Let’s explore a few examples of tiny house floor plans to better understand how these principles are put into practice.
| Example | Description |
|---|---|
| 1. Open-Concept Layout | A combined living, dining, and kitchen area, creating a cohesive space for daily activities. The absence of walls allows for flexibility in furniture arrangement and promotes a sense of spaciousness. |
| 2. Lofted Sleeping Areas and Alternatives | A tiny house with a lofted sleeping area, accessible by a ladder or staircase. Alternatively, a Murphy bed or convertible sofa provides sleeping accommodations that can be easily concealed during the day. |
| 3. Multi-Functional Furniture and Built-Ins | Multi-functional furniture, such as a dining table with integrated storage or a sofa with built-in drawers, demonstrates how space-saving solutions can enhance the functionality of a tiny home. |
Designing Your Own Tiny House Floor Plan
DIY vs. Professional Floor Plans
When considering a tiny house floor plan, you may contemplate creating your design or seeking professional assistance. Each approach has its advantages and drawbacks, depending on your skill level, resources, and specific requirements.
Pros and Cons of DIY Approach
Designing your own floor plan allows for complete customization and control over the process. However, it requires a significant investment of time, effort, and learning to ensure a well-executed and functional design.
Benefits of Professional Assistance
Engaging a professional architect or designer can streamline the design process and provide expert insights and solutions. Professional assistance may also ensure compliance with building codes and regulations, sparing you from potential legal and safety concerns.
Cost Considerations and Budgeting
Whether opting for a DIY approach or seeking professional assistance, it’s essential to carefully consider the associated costs and budget accordingly. Factor in expenses for materials, tools, professional fees, and any unforeseen contingencies.
Tips for Creating Custom Tiny House Floor Plans
Crafting a personalized tiny house floor plan requires careful consideration of various factors.
Measuring Space and Assessing Needs
Accurate measurements of available space and a thorough assessment of your lifestyle and needs are crucial for creating a functional and comfortable floor plan.
Utilizing Online Tools and Resources
Numerous online tools and resources, such as 3D design software and tiny house communities, can provide inspiration, guidance, and practical assistance in designing your ideal floor plan.
Considering Future Needs and Flexibility
Anticipating potential lifestyle changes and incorporating flexibility into the floor plan ensures that your tiny house remains suitable for evolving requirements.
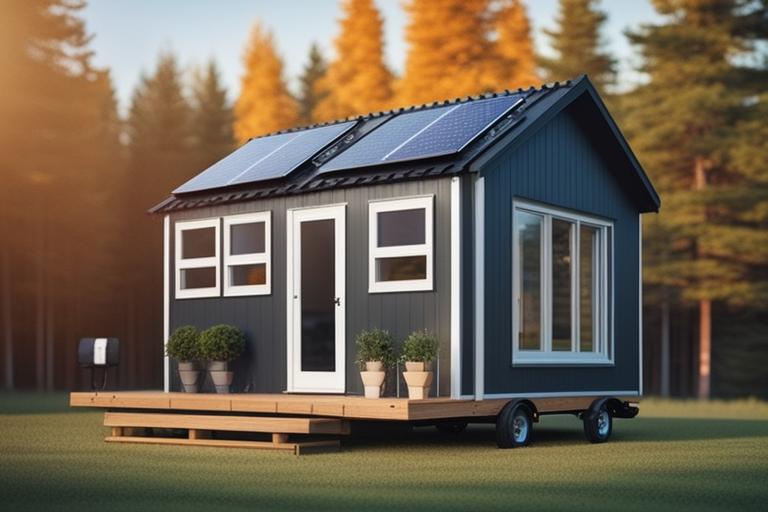
Incorporating Sustainable and Eco-Friendly Elements
Integrating sustainable and eco-friendly features, such as solar panels, composting toilets, and energy-efficient appliances, aligns with the ethos of tiny house living and contributes to a greener lifestyle.
Legal and Safety Considerations
As you embark on designing your tiny house floor plan, it’s crucial to navigate legal and safety considerations.
Adhering to Building Codes and Regulations
Compliance with local building codes and regulations is essential to avoid potential legal issues and ensure the safety and habitability of your tiny home.
Safety Measures in Tiny House Design
Safety should be a top priority in tiny house floor plans. Consider fire safety, adequate ventilation, structural integrity, and emergency egress when designing your living space.
Navigating Zoning Restrictions and Permits
Navigating zoning regulations and obtaining the necessary permits for your tiny house is vital to prevent conflicts with local authorities and neighbors.
Resources for Tiny House Floor Plans
Various resources are available to aid in the design and realization of your tiny house floor plans.
Online Marketplaces for Plans and Inspiration
Online marketplaces offer a wide array of pre-designed tiny house floor plans and inspiration for customizing your living space to suit your needs and preferences.
Design Websites, Blogs, and Communities
Design websites, blogs, and online communities provide valuable insights, tips, and examples of successful tiny house floor plans, along with discussions on design trends and innovations.
Professional Architects and Designers
Engaging professional architects and designers can bring expertise, creativity, and practical solutions to your tiny house design project.
DIY Resources and Workshops
DIY resources and workshops cater to individuals interested in hands-on design and construction, providing guidance on creating personalized tiny house floor plans.
Case Studies and Success Stories
Real-life examples and success stories offer valuable insights and inspiration for aspiring tiny house enthusiasts.
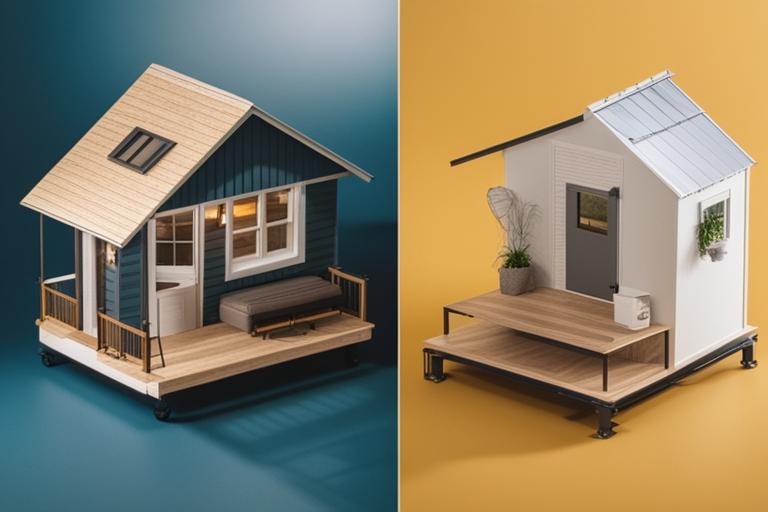
Real-Life Examples of Successful Tiny House Floor Plans
Exploring real-life examples of well-executed tiny house floor plans provides practical knowledge and inspiration for your own design endeavors.
Personal Experience: Overcoming Design Challenges in a Tiny House
Story
When John and Sarah decided to downsize and build their own tiny house, they were excited about the prospect of simplifying their lives. However, they soon realized that designing a functional floor plan for their tiny home presented unique challenges.
Analysis
The couple struggled to find a layout that maximized their limited space while still providing separate areas for work, relaxation, and sleep. After several failed attempts at creating their own floor plan, they decided to seek professional assistance.
Outcome
With the help of an experienced architect, John and Sarah were able to design a custom floor plan that exceeded their expectations. The architect’s expertise in optimizing functionality and flow within small spaces proved invaluable. Today, they happily reside in their thoughtfully designed tiny house, grateful for the lessons learned during the design process.
Insights and Lessons Learned from Tiny House Owners
Hearing from individuals who have designed and lived in tiny houses can offer valuable insights, tips, and lessons learned for creating functional and comfortable living spaces.
Personal Experiences and Testimonials
Personal experiences and testimonials from tiny house owners can provide encouragement, motivation, and a realistic perspective on the joys and challenges of tiny house living.
Conclusion and Inspiration
Designing your dream tiny house floor plan is a rewarding and creative endeavor that offers the opportunity to craft a personalized living space tailored to your lifestyle and values.
Key Takeaways and Considerations for Tiny House Floor Plans
When embarking on the journey of designing a tiny house floor plan, it’s essential to consider the key principles of space optimization, functionality, and legal compliance, while also embracing creativity and sustainability.
Encouragement and Inspiration for Designing Your Perfect Tiny House
The growing community of tiny house enthusiasts, along with the wealth of resources and success stories, provides abundant encouragement and inspiration for creating your ideal tiny house floor plan.
Questions & Answers
Who designs tiny house floor plans?
Tiny house floor plans are often designed by architects or experienced tiny house builders.
What should be considered in tiny house floor plans?
When designing tiny house floor plans, it’s important to prioritize multi-functional spaces and efficient use of every square foot.
How can I customize my tiny house floor plan?
You can customize your tiny house floor plan by working with a professional architect or using specialized software to design your own layout.
What if I want to change my tiny house floor plan later?
It’s possible to modify tiny house floor plans, but it may require additional construction and could affect the overall structure and design.
How do I make sure my tiny house floor plan is safe?
To ensure safety in your tiny house floor plan, consult with a professional to adhere to building codes and consider structural integrity.
What if I have limited building experience for a tiny house?
If you have limited building experience, consider consulting with a tiny house builder or architect to assist with creating the floor plan.
With a background in architecture and interior design, William Roberts has over a decade of experience in creating innovative and functional living spaces. Holding a Master’s degree in Sustainable Design and a certification in Universal Design, William Roberts specializes in designing environmentally conscious and accessible homes.
Their expertise has been shaped by extensive research in the field, including a study published in the Journal of Sustainable Architecture, which explored the integration of sustainable elements in small-scale residential design. Additionally, William Roberts has contributed to several industry publications, sharing insights on optimizing space and incorporating eco-friendly features in tiny house floor plans.
As a consultant for a leading design firm, William Roberts has collaborated on numerous tiny house projects, providing valuable expertise in navigating building codes, safety regulations, and zoning restrictions. Their passion for creating unique and personalized living environments has been showcased in their successful implementation of custom tiny house floor plans, earning William Roberts recognition as a trusted authority in the tiny house design community.
