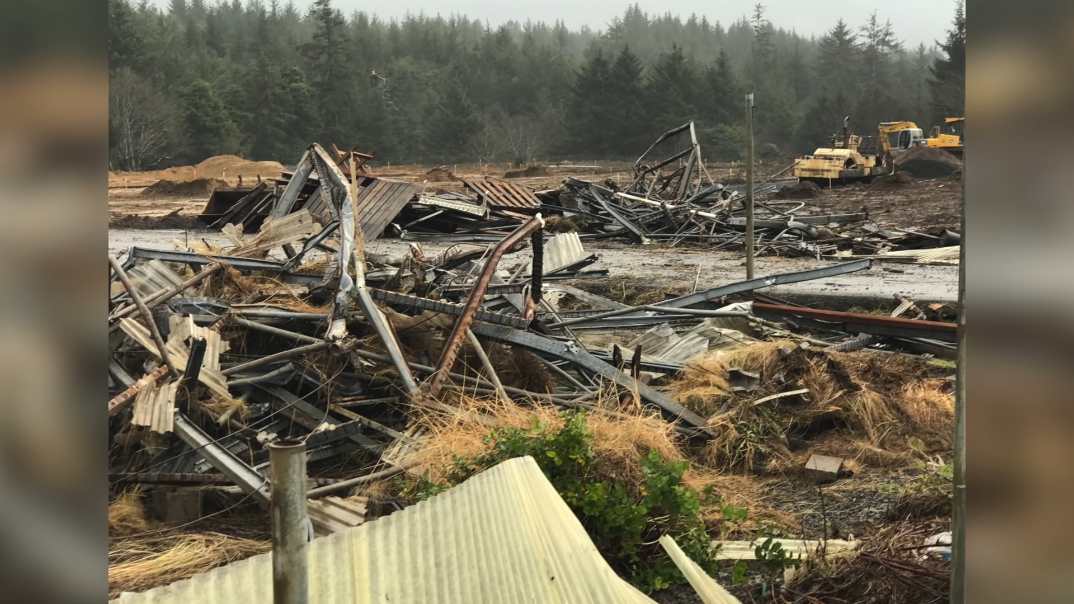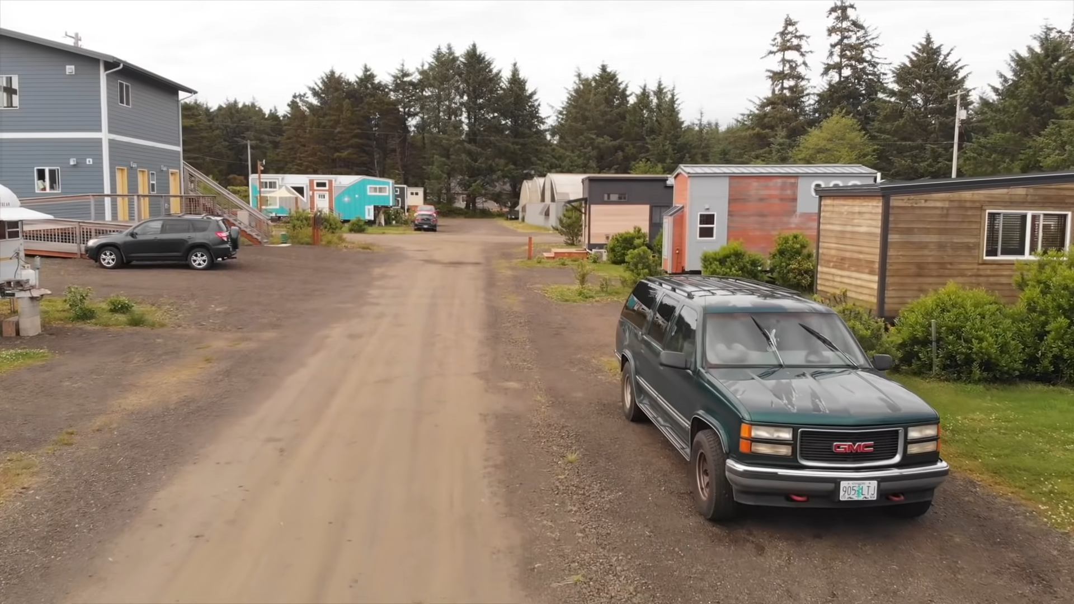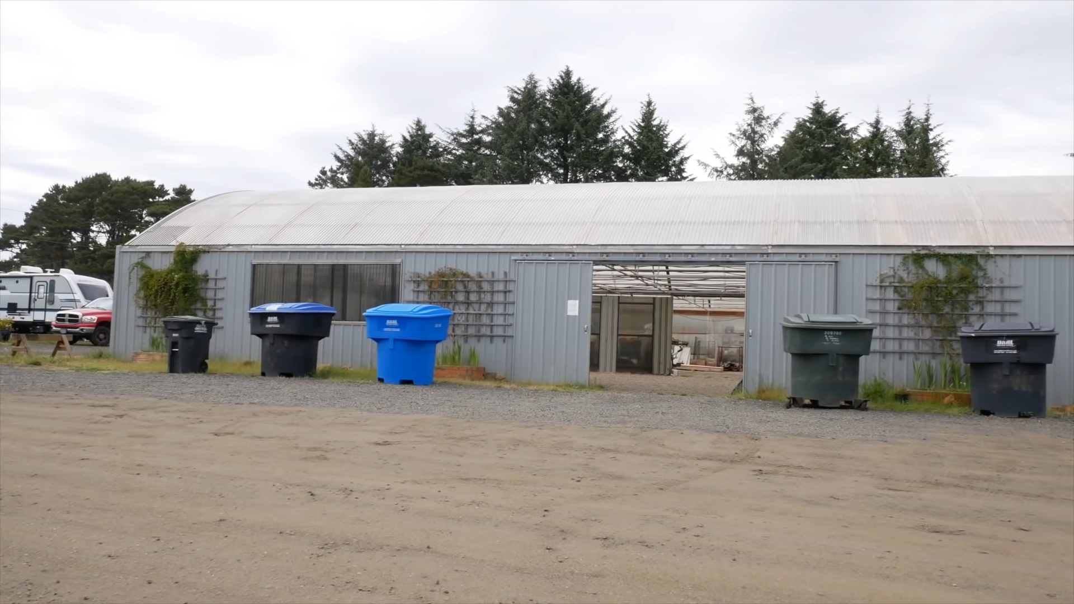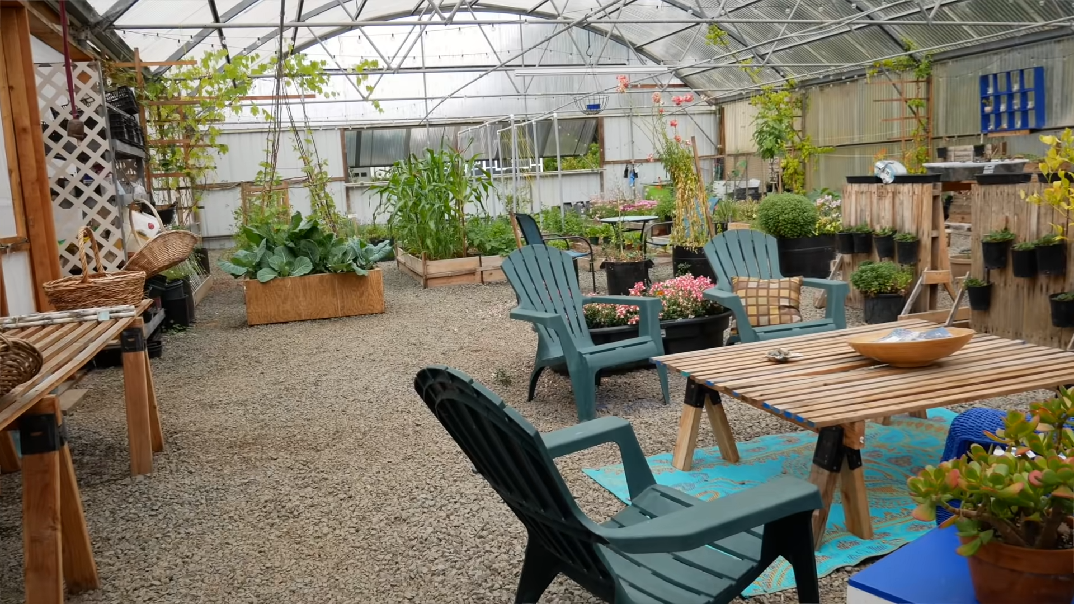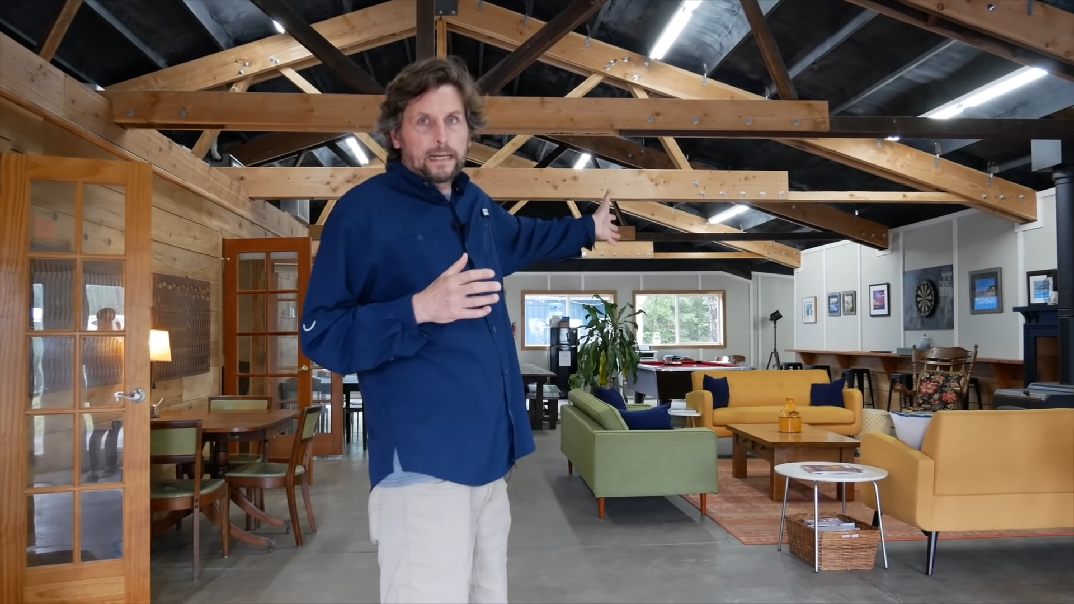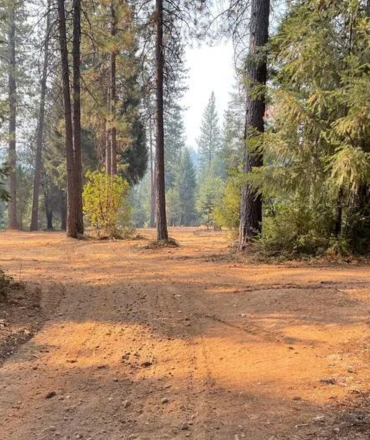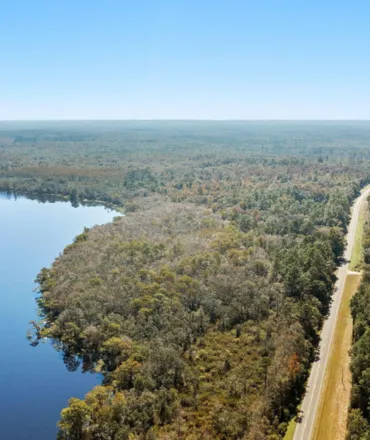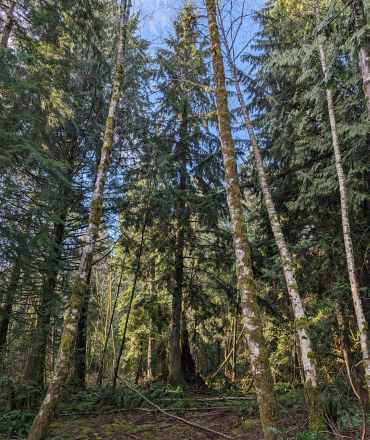Tiny Tranquility is one of the largest and best tiny house communities we’ve seen
Waldport, Oregon Tiny Community
Тiny Tranquility is one of the best tiny house communities on the West Coast, it’s a tiny community on a stretch of the Oregon Pacific Coast (Waldport, Oregon) and it has 43 sites occupied by tiny homes and about 10 nightly rentals in between the tiny homes.
You will fall in love with the natural beauty
Located on a beautiful stretch of the West Coast the tiny house community enjoys beaches, tranquility and green pastures.
Originally the site was a large commercial and retail nursery that was in business for decades but it went out of business during one of the last downturns. When the owner bought the site from the bank he had to completely redo the site. Only a couple of the buildings of the original site were repurposed, and none of the infrastructure pieces was usable and he had to put in all the infrastructure: power, water and build a fairly large septic system occupying an acre of drain field.
It took about a year of planning where the owner had to go through a lengthy process with the planning department in Lincoln County to get them to approve the RV park. Working with the planning department is not an easy process because the local planners really don’t understand what is the definition of a tiny house nor do they know how to treat them.
- Local planning departments are not sure if they should treat them like they are RVs or actual homes?
- They have trouble identifying if the building codes do apply to tiny houses or not?
At the end the project was approved by the County as an RV park and all the tiny homes must be on wheels and built in conformance with nationally recognized RV standards.
Part of the design was that instead of packing tiny houses as close as possible (as what you would usually see in typical RV parks) they wanted to give each resident more space than you might find in a traditional RV park. The idea was that if you’re going to be in a tiny home, you should have space within the park where you could enjoy the nature, get together with people and share common spaces and thus have access to areas that are much bigger than the space they have in their tiny home.
For example they built a 12,000 square foot greenhouse that is used as a shared space grow vegetable.
and at the back of the greenhouse they also have storage space area where people can put the stuff that doesn’t fit into their tiny houses – like bikes, personal belongings, and other usable stuff that doesn’t have to be kept in their tiny living spaces.
There is also an area that was dedicated to house fitness equipment for use both by the residents as well as our nightly guests. And last but not least an art space that they rent out to a glassblower that may be able to deliver art classes for people in the community.
The community garden.
The community garden is a really awesome space that one of the residents first started back in July of 2018. People from the community who want to come here and grab some greens are also contributing as volunteers in the garden.
One of the buildings that had to be completely revamped was converted into a shared living room with a wood burning stove and a large seating area, TV room and has a free laundry. If residents don’t have a TV within their tiny house, they can watch a game or a show in that dedicated community space. Also within the shared common space, there is a ping pong pool table, available to everybody, a lot of table games and a small library area.
Common area
The common area allows them to get together for community-wide potlucks and cook on two grills that everybody can use. It’s a nice space to come out, relax and eat, get together with friends and family. If community members don’t have an oven to cook a Turkey for example they’ve built a fully stocked kitchen that anybody in the community can use.
Out of the thirty five tiny homes only few are the same design, most are all different (both interior and exterior) the tiny community is a combination of cool looking tiny homes and vintage trailers and a beautiful Airstream. For example one of the tiny homes has been built with the shingles that came off an old Masonic lodge – a unique combination of tiny homes and three vintage trailers.
Even though the original idea of just having a trailer park wasn’t something that was planned it did evolve a lot more into a community of people coming together, living tiny but sharing common spaces, garden, kitchen, community room, BBQ area and food preparation area, even a fitness and art studio.
It turned out that most of the people who came to the tiny house community were from all over the country and they never lived in a tiny home before. It turns out they didn’t need a playbook to make this a living, breathing community, they just hoped that it would happen organically. We are happy to see this tiny house community coming together, like the community that we at oTinyHouse.com do envision and we plan on doing a similar RV park\tiny house community as it seems as though there’s really quite a demand for communities of this type. There are plenty of people who want to be on their own, but also a lot of people like the safety, support and comfort of having some neighbours and enjoying that community peace as well.
Farm transformation into an Agri Hood of Tiny Homes
Farm + Tiny Neighborhood
The Bergstrom family farmhouse has been around since the early 1900s just eight miles from the heart of Austin, Texas. Initially, Erin and Skip wanted to convert the land into an RV park, but an agricultural land like that one was an irreplaceable asset to the local community.
A family farmhouse in the heart of Austin, Texas with irreplaceable land was converted not in a typical RV park but into something a lot more innovative and sustainable. The better solution to preserve the fertile land turned out to be a combination of park model RV tiny homes built on the farm in a way that allows them to be used as housing preserving the community spirit and providing farmers with an opportunity to work and live together in an Agri hood. Imagine you can just walk out your door and get your groceries fresh out of the trees. In its first phase they’ve got 48 lots built but the project aims to build an additional 170 tiny homes, and run the one of the largest in the world tiny home Agri hood communities.
The City of Austin has been the fastest growing city in the US for almost 10 years, but the city is losing its farmland, about seven acres a day of farmland is lost. This Agri hood project is a perfect example of how you could bring developers, the community, and farmers together and create something new. When the developer bought out the land, the farmhouse, the barn, they worked with the farmers to develop a site plan that preserved the farmhouse, which allows everyone to grab the produce straight from the farm. Both Erin and Skip were beginning farmers who were renting the land, but they were concerned about healthy food and diet-related diseases. They were interested in starting to run a certified organic farm and that is how they came to start a community farm, although they were not experts at it. The organic farm that has been open to the public since the beginning became increasingly popular as the word spread out and neighbors showed more interest in raising chicken, sheep, goats, and pigs and livestock classes. The couple take the initiative to guide residents on farming, take in volunteers and work with the developer on building the houses making sure that they fit well and are a part of the neighborhood. To make the farm profitable, they put in a fresh produce stand in the barn to serve the surrounding houses, the tiny house community, and the manufactured homes behind with fresh produce: fruits and vegetables like squash, basil, potatoes, tomatoes and so on. Passionate about making communities farm-centric, to succeed they not only worked with the developer but also with the city of Austin to design and get the required approvals for this Agri hood.
We love their idea and believe there should be more communities where the farm is the center of the neighborhood.
The Agri hood brought people interested in clean, sustainable living at the table, to decide how the farm should look, how it should interact with the community, how the developers can support what the farmer’s doing and the biggest decision: what kind of houses to put here. In this development project the interest of the developer matches the idea of a tiny farm with tiny houses which is extremely popular right now with their customer base who believes a smaller footprint fits a greener and more sustainable future for our planet.
Erin and Skip are also part of the everyday farming activities – it’s their workplace right in front of their tiny home with neighbors right next to them. Residents of the community grow and share their produce that comes directly from the field. A really appealing design solution was to add porches on both ends of the tiny homes, in front facing the street and back of the street.
There are different models of tiny homes, but they all must be 399 square feet or smaller according to the regulations.
Tiny but they pack a lot into a small but comfortable space with built-in furniture, fixtures, a loft area where children can sleep, kitchen with washer and dryer, a dishwasher it all has a farm feel. Some furniture is optional, but you really must be an outdoor person to live in such a small space or you will get claustrophobic quickly. The developer is offering a few different tiny house designs with floor plans, and you cannot build your own and bring it to the community, but you get to choose from four different builders who you would like to build your house. The size of each tiny house must be 399 square feet or less which is the maximum size for RVs.
Houses are built on an RV chassis, and they are allowed based on RV regulations at this point.
The tiny home concept being brand new means is still in its infancy and currently there are no policies supporting it.
The Agri hood community sits right beside yet another tiny house community called the Oak Forest RV resort (also zoned as an RV park). All their tiny houses are legally classified as park model RVs, meaning that the size requirement is under 400 square feet, and that is why 399 is de facto the standard.
The Park model RVs, have:
- Patio
- Floor to ceiling windows
- Lot of outdoor living space
- Some of them have lofts (that are not counted in the living square footage).
Interesting is that they have an in-house financing program with a 10 percent down payment, and then residents have equity in the unit (they own the house while renting the land). Most of the houses in Oak Forest RV Park are priced around $90,000 to $105,000.
Their goal has been to save all the buildings on the farm, making sure that it stays another 100 years. In fact, their barn is the last barn in Austin city limits. The farm produces assorted products like hot peppers, sweet peppers, melons, tomatoes, and even edible flowers. There is an acre and a half of farmland, so you can feed 30 to 40 families. And even though it does not feel that large, it is used in a very thoughtful and intensive way surrounded by a beautiful flower garden. In this tiny house community people can look off their porch and see fields and neighbors taking care for all that beauty, appreciating what it takes to grow pesticide free, organic food.
https://www.youtube.com/watch?v=Us3wXrKzUsAhttps://www.youtube.com/watch?v=wbzxC8MpSwU
More Tiny Communities
Some tiny house owners band together to form tiny house communities, with several houses parked together on a single lot.
People are brought together to collectively work on achieving the dream of their life.
One example is the Simply Home Community, a group of four tiny houses parked behind a full-sized house in Portland, Oregon. The four owners met through a group for tiny house owners in Portland and decided to shop together for a house with a large yard where they could keep all their “tinies.” They eventually bought a house and went through a lengthy permitting process to extend its plumbing and power lines into the back yard for the tiny houses. The community now includes the four tiny house owners plus three more people who share the main house. As a group, they share outdoor space, including a garden and fruit trees, which they work together to maintain. Tony Diethelm, one of the owners, explains on the Sustainable Cities Collective website how the group “spent many months hashing out community agreements” about such matters as pets and shared chores. The members all get together regularly for meetings and dinners to hash out any problems and keep their collective running smoothly.
A much larger community, Quixote Village, comprises 30 tiny cottages spread across a two-acre lot in Olympia, Washington. Owned and managed by a nonprofit organization called Panza, it provides permanent housing for formerly homeless adults, including those with mental and physical disabilities. The village started out as a homeless tent camp, known as Camp Quixote. Eventually it managed to build its permanent home at Quixote Village with the help of a variety of grants and donations, including a cheap $1-a-year lease on the land. Each 144-square-foot tiny house in Quixote Village houses one person, and a larger community building holds a common kitchen, showers, laundry, and meeting and gathering rooms. Residents pay one-third of their monthly income – whatever that is – in rent and share responsibility for maintaining the village’s common areas, including a vegetable garden and a berry patch. They continue to live by a code of conduct they established back in their Camp Quixote days, electing their own leaders and holding regular meetings and community dinners.
Not all tiny communities are equally successful, however. Boneyard Studios in Washington, D.C., was a tiny house “showcase community” with three tiny houses parked on a 0.9-acre lot behind a graveyard. This community had legal problems from the start, as the city would allow the tiny houses to park in this legally “non buildable” lot but wouldn’t recognize them as official residences. Eventually, according to NPR, the three owners “had an ugly falling out” and separated, although two of them still hope to reassemble their tiny house community in a new spot.
Everyone has great ideas, but how do we build communities? How do we do it by working together collaboratively? That’s the big question.
Darren D
Landscape Architect
Cozy Interior
Microwave, full oven & fridge, Bluetooth speaker, ironing board, design book library + VORTEX info sheet with maps
Gazing Deck
Large yoga/star gazing deck, outdoor dining area + comfy Adirondack chairs
Feels like home
This new modern bohemian tiny house offers a wall of glass + views of Mt. Wilson.
Darren is an urban planner and landscape architect and has years of experience in community-based planning and design. His award-winning interactive online tools have helped more than one million people design their city while leveraging more than $2.5 billion dollars of new investment.
Currently, he is working to create new jobs and innovative housing solutions with a five tiny house demonstration project across California and Arizona. The first projects include Tiny Camp Sedona city of Riverside Grove, tiny homes, and a tiny house for a teacher at the Sedona Charter School. The latest project features integrated community gardens and many sustainability features.
How did Tiny Camp showcase the different types of tiny homes that are possible?
Our world is in a housing crunch, or a housing crisis right now, and tiny homes are very innovative and out of the box solutions that can provide more housing on the ground sooner, better, and faster. It’s a way to address housing issues faster. Tiny houses are a really good solution as property is getting more and more expensive. During COVID, there’s quite a real estate boom going on outside of the major cities. People are moving back to the rural towns, and vacant lots are getting more and more expensive. We can create tiny houses on sites that are difficult to build on and challenging properties where traditional houses cannot be built.
A perfect example is Tiny Camp, which looks like it’s built right into a hillside – this is not an easy place to build a traditional home. Tiny Camp is about a nine-minute drive north of Sedona, Arizona, in the beautiful Oak Creek Canyon. There were really small lots, and Coconino County reached out to Darren to say that they are open to tiny homes and housing innovation. The first project in that region involved five tiny homes. With these homes, Darren and his team wanted to demonstrate different types of tiny homes. They created net-zero tiny homes, positive energy tiny homes, tiny homes on permanent foundations with sprinklers, tiny homes on wheels and tiny homes on wheels that are also put on a mobile home foundation.
Tiny house regulations, zoning code hacks, and the language that matters
At the time of construction, tiny homes in Tiny Camp were the smallest legally approved houses in the U. S. Under the International Residential Code (IRC), the smallest unit was 158 sq ft. Darren had to get exceptions and exemptions from many rules and regulations. Darren believes that these five little homes help to inform the world about the changes that happened with appendix Q.
The tiny house Industry Association has been working all over and has had a lot of success recently in California communities, most recently in Los Angeles, San Diego, Humboldt County. Under the current rules, most zones allow for a guest suite and under a lot of rules, it doesn’t allow a full kitchen. The first thing you need to do is go look at the definition section of your local zoning ordinance. If you’re trying to build a tiny home, go look at the definitions of a guest suite, a kitchen, etc. and then with some creativity, you can figure out how to add a guest suite to your current property. Most jurisdictions in the United States allow that, except if you have CC and Rs that may be more restrictive than the local government regulations.
Projects in development
Darren and his team have four tiny house projects in progress.
Projects that are currently in development
Darren and his team have four tiny house projects in progress at the moment, with the largest one being just approved for 22 units. They have a project in Lake Tahoe, on State of California land. The state of California has over 10,000 properties at their disposal, and they want to see ideas for innovative housing solutions. Darren won the bid on this project for the first tiny house village on state land. They have been working through the zoning ordinances and codes in Tahoe to make it legal and moving the project forward. They are also working on a project outside of Yosemite with Yosemite National Park and the Yosemite Conservancy. This would be housing for staff that work in Yosemite National Park and those who work for the nonprofit and the Conservancy itself.
The project that was recently approved is in the wine-growing area outside of Sedona, Arizona, between the artist community of Jerome and the town of Clarkdale, Arizona. This is actually a conservation development project. It’s not a huge property, just under three acres, but they are putting two acres in an easement that will have greenway trails, and then they are going to have their own one-acre park, which has great views. The development is going to be concentrated on about an acre of that. There will be 22 units on an acre, but each unit has a view and has access onto the greenway itself.
The units will be fairly close together, and the lots are about 25 ft apart, and there will be a greenway. When the units are that close, they must design the unit in such a way that windows aren’t looking into windows of the neighbouring unit and things like that. They will build about 50 units, which can be purchased by people, and then 50 will be people bringing in their own tiny homes and get a parking spot in the gathered community. This kind of mixed model is great as it allows all kinds of tiny house people to make use of the development, and they are looking for people with shared values around sustainability.
This is intended to attract remote workers and local people who are interested in sustainability – people who want to leave a lighter footprint on the land, who want to live more sustainably, who want to downsize and don’t need as much space. This project will have a trail system, two acres of open space, dog park community gardens, etc. Even along the trail system, there will be an artist walk. This is a really great place to connect with nature and views. It’s also a registered dark sky community.
What is a Zoom Community?
How did COVID affect where people are choosing to live?
During COVID, a lot of people are moving out to more rural areas in mountain communities and ski towns where they can work remotely. This is what you mean by zoom communities – like a place that people move, and then they do their job remotely via Zoom. There’s much more freedom when you combine zoom communities with tiny homes; it opens all these great opportunities around the west for sustainable housing.
What’s the advantage of having tiny homes on wheels?
Tiny homes on wheels are so much lighter on the land themselves. You don’t have to dig a foundation and fill the earth with concrete. A lot of the challenges with housing is the cost of housing and, when you’re on wheels, it allows you to get some exemptions from the traditional building code.
If you’re on wheels, you could get away without a fire sprinkler system or have an alternative fire suppression system, which can save up to $3500 a unit and provide more flexibility for people if they are working remotely. For example, if there’s a hospital a mile away and if travelling nurses choose to bring their house with them, then when they’re done with their one, two-, or three-year stint, they can take it to the next community. This goes for military personnel as well; if they get transferred to a new base, they can have a tiny house on wheels and save money on rent.
https://www.youtube.com/watch?v=C4QAb61aqAs
https://www.youtube.com/watch?v=7xAGW3otorM&list=PLIHSluXOBLA5ua3dnoakA3PvaBfGHenUv&index=92
https://www.youtube.com/watch?v=KX2_Q5ejUpc&list=PLIHSluXOBLA5ua3dnoakA3PvaBfGHenUv&index=114
https://www.youtube.com/watch?v=qY4s5T6cLSw&list=PLIHSluXOBLA5ua3dnoakA3PvaBfGHenUv&index=227&t=24s
https://www.youtube.com/watch?v=7yWrYdroBLQ&list=PLIHSluXOBLA5ua3dnoakA3PvaBfGHenUv&index=262
https://www.youtube.com/watch?v=Gfk3F28u7GQ&list=PLIHSluXOBLA5ua3dnoakA3PvaBfGHenUv&index=111&t=10s
https://www.youtube.com/watch?v=yLgW-i_ZYCs&list=PLIHSluXOBLA5ua3dnoakA3PvaBfGHenUv&index=120&t=210s
https://www.youtube.com/watch?v=C9NjfDJugkw
https://www.youtube.com/watch?v=5JCza8FhXdU
https://www.youtube.com/watch?v=Vbe5ljPUkco
https://www.youtube.com/watch?v=5qDingVIuBc
https://www.youtube.com/watch?v=isIsQDc7lb8
https://www.youtube.com/watch?v=xBJxvJ5hw0c&t=1s
https://www.youtube.com/watch?v=rHe-qTSGVis
https://www.youtube.com/watch?v=vbTSbnGrFTw
https://www.youtube.com/watch?v=kTF0psRWj2g
https://www.youtube.com/watch?v=iVXvRxUg4Tw
https://www.youtube.com/watch?v=ySpvg5B5t2s
https://www.youtube.com/watch?v=E991UfB6PQo
https://www.youtube.com/watch?v=fLggRum6fHA
People with an overwhelming desire for wealth or fame aren’t motivated by the pure joy of having wealth or fame. No, they have a hole in their psyche that they are trying to fill with enough stuff to not make them feel so inadequate anymore.
Mark Manson – MM.NET
